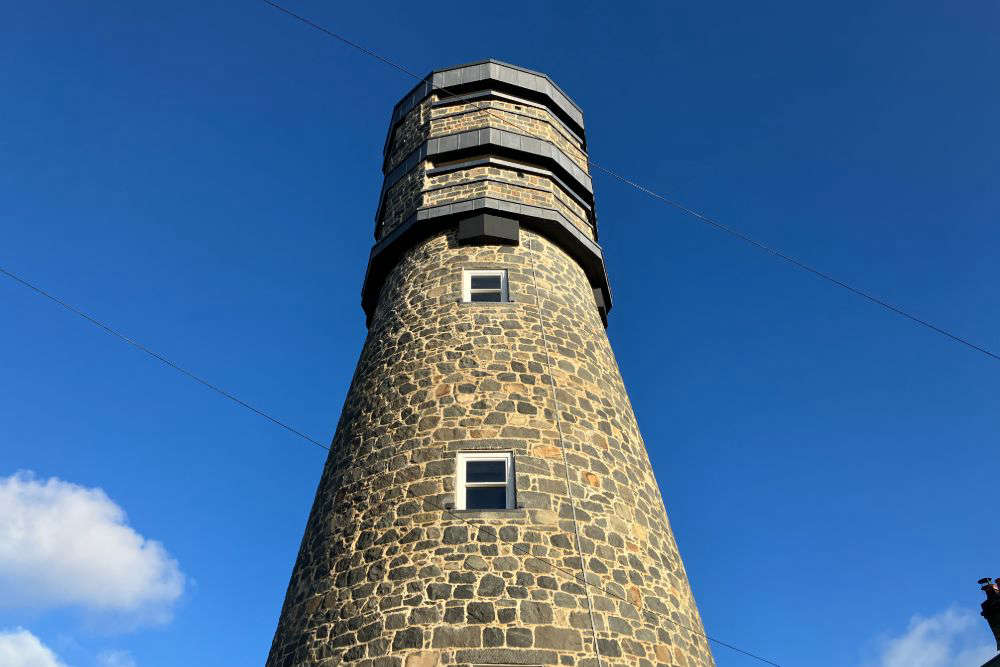
Local experts begin to fabricate and fit the square form of a staircase to the rounded interior walls of the 175-year-old Vale Mill.
The Vale Mill stands 24 metres high on a hill next to a quarry. It was built in 1850 and used to grind wheat into flour. The Germans annexed it but after the war it was partially dismantled, locked and left to decline.
In 2007 it was bought privately with plans drawn up to turn it into a luxury, high-level home. That renovation continues with care and precision.
James Ridout is a director of builders Wheeler Developments and the Mill’s owner. He says external repairs took time:
“Once we had the scaffolding up we were able to carry out a full inspection of the exterior of the Mill.
"This led to 110 to 120 weeks of repointing. A mammoth task, albeit we were helped by the 2023 Island Games.
"That stopped any repointing on the sea walls, so we were able to get hold of a raft of masons.”
@islandfm A local builder says he is only using Guernsey labour and materials to restore the Vale Mill. 👷♂️🛠️ #guernsey #ww2history #channelislands #build #ww2
♬ original sound - Island FM
During the Occupation, the Germans converted the top floors into an observation tower. A central reinforced concrete column supports this section.
The wide apertures have now been fitted with minimalist windows offering views across the north, east and west of Guernsey.
“You have an almost complete opening around the top of this part of the Mill. We were really keen not to lose that and so we ended up with this frameless glass system.
"There are uninterrupted views for almost 360 degrees, bar the one supporting post.”
The Germans painted a panoramic mural above the observation area with distance markings and pictures of landmarks like Breton Tower and Mont Crevelt at St Sampsons.
These are fading and suffering from weathering.
James has plans to reinvigorate them:
“I got in touch with Festung Guernsey and asked if they had copies of the original murals, which they do.”
“They also have guys who do the painting and touching in to replicate what was there.
"I met with them recently and I’m hoping that they will come up here and touch in and replicate what is missing so that we end up with the full painting around the Mill that was originally done by the Germans.”
James Ridout says his company uses local suppliers, labour and expertise.
The next step is to fabricate and fit a series of wall-hugging internal steel stairs to connect the multi-storey Mill.
But being round, and tapering inwards, nothing about the structure is standard:
“The staircase is not only like a spiral staircase but also pushes out as it curves around so it makes it incredibly complicated to try and work it out, pre-installation.”
“Each tread cantilevers to a different degree as it comes up the staircase.
"So the bottom tread, if you’re stood under the main steel, cantilevers massively on the right-hand side, halfway up it’s pretty much in the centre and at the top it’s pretty much to the left.”
“It’s been designed and fabricated locally. Everything’s done on the island.”
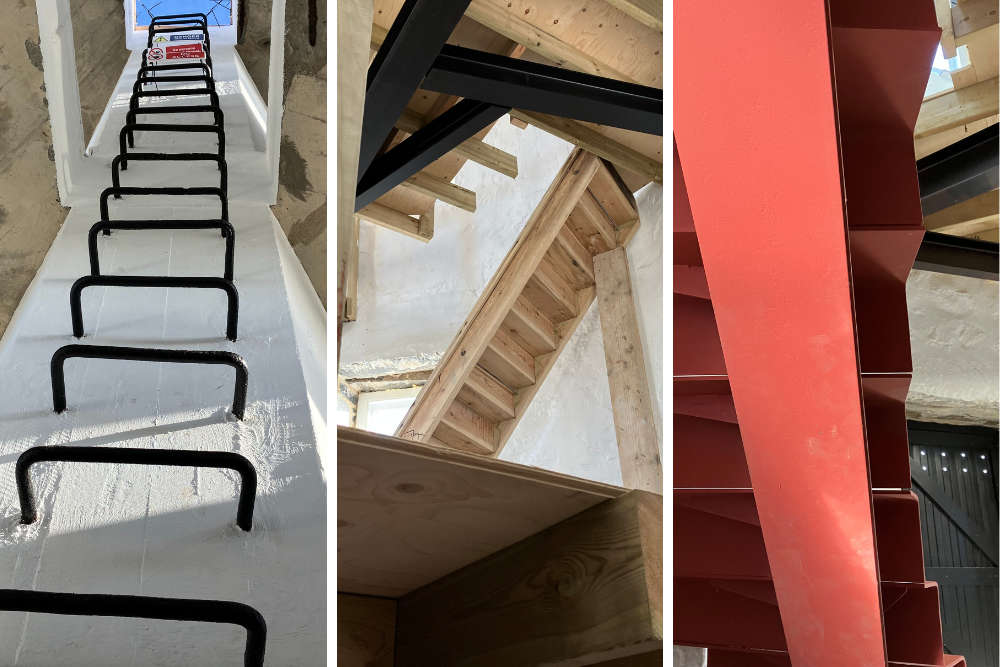
Currently, the inside of the Mill is an interesting mix of old and new.
Freshly white painted granite is interrupted by newly fitted windows and the slowly advancing industrial steel frame of the staircase to link the wooden floors.
James says the project was noticed by a certain TV production company:
“We had a bit of interest from Grand Designs.
"But they have a couple of rules, like living in the building straight after doing it, and you can’t do the project as your profession, which cancelled us out.”
The Vale Mill will become a luxury high-level home with views across half of Guernsey, the islands and nearby France.
Beneath it, in the quarry face, there is a vision to carve out a modern living area, linked to the Mill:
“I’ve just come from a meeting about the ‘box’ as we call it.
"We’re still looking to do that, with a cantilevered walkway over the quarry edge.
"That is a whole new beast, but we’re going to progress that.”
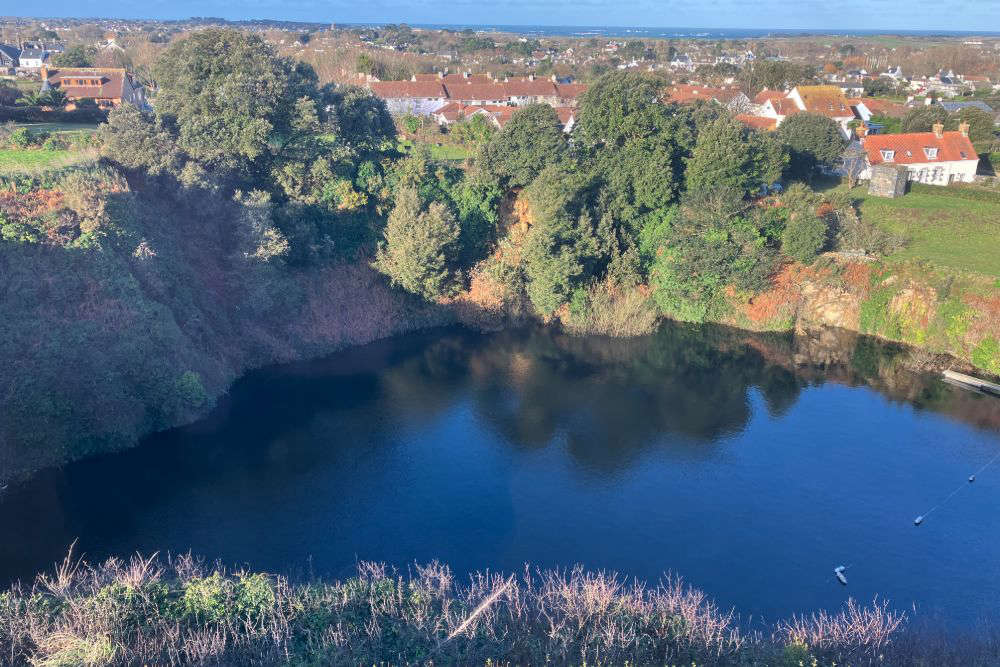
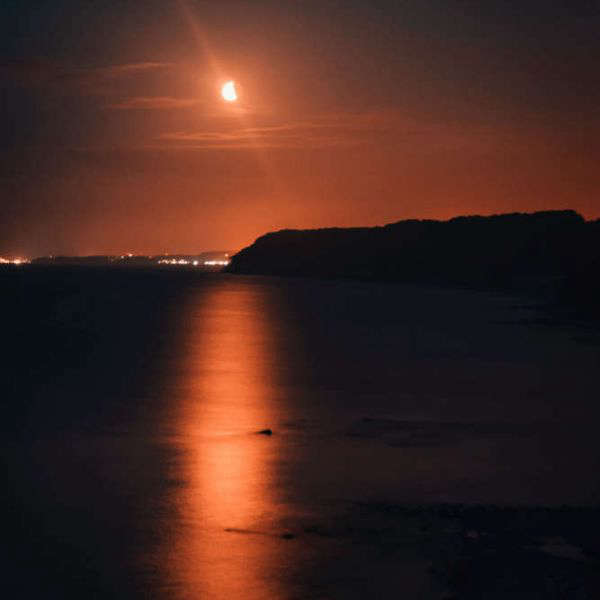

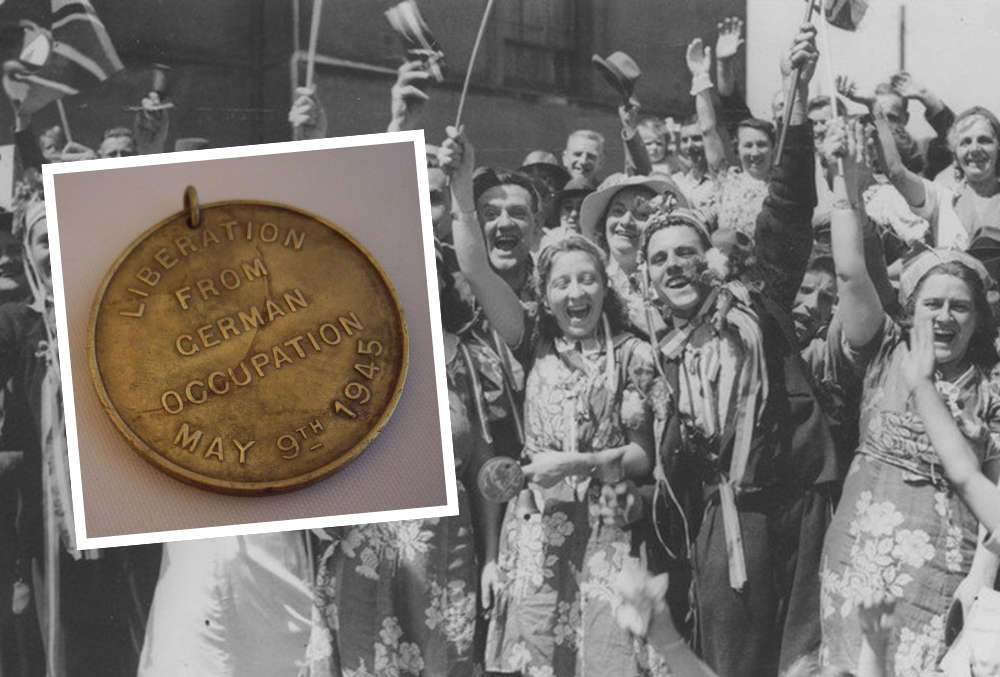 Replica Liberation Day medals will be gifted to Guernsey children
Replica Liberation Day medals will be gifted to Guernsey children
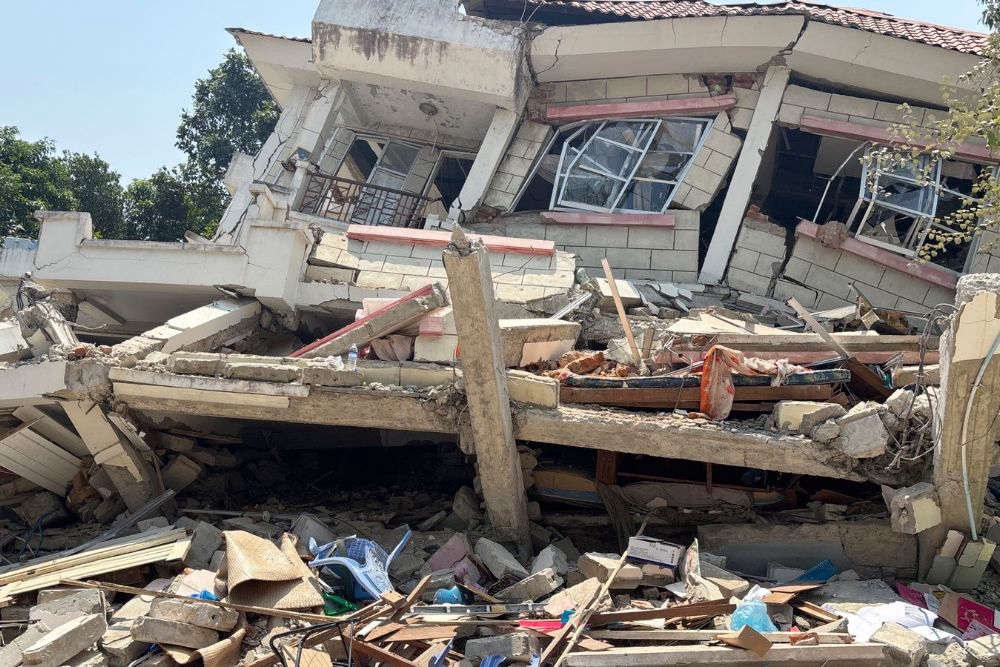 Guernsey sends £50,000 to those affected by Myanmar's earthquake
Guernsey sends £50,000 to those affected by Myanmar's earthquake
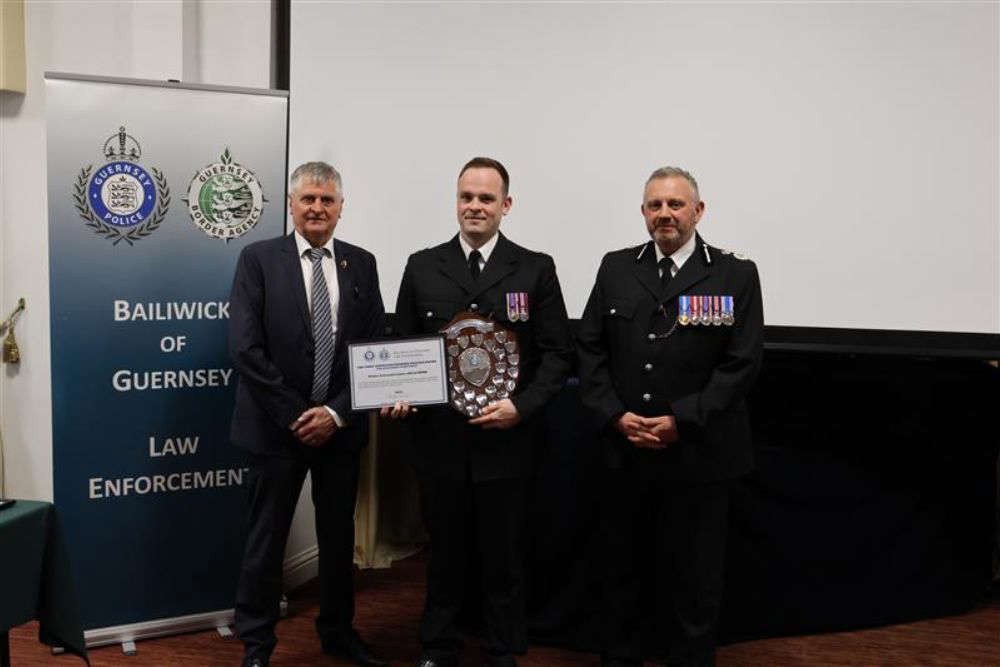 Guernsey PC earns three top accolades for saving a life
Guernsey PC earns three top accolades for saving a life
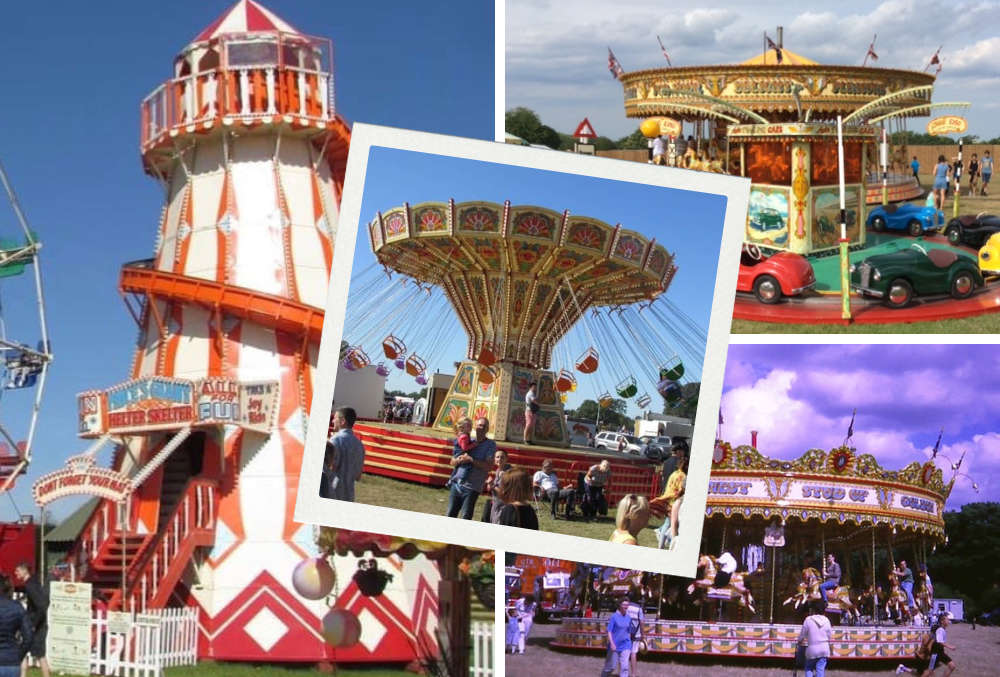 Children’s Zone planned for Guernsey's 80th Liberation Day
Children’s Zone planned for Guernsey's 80th Liberation Day
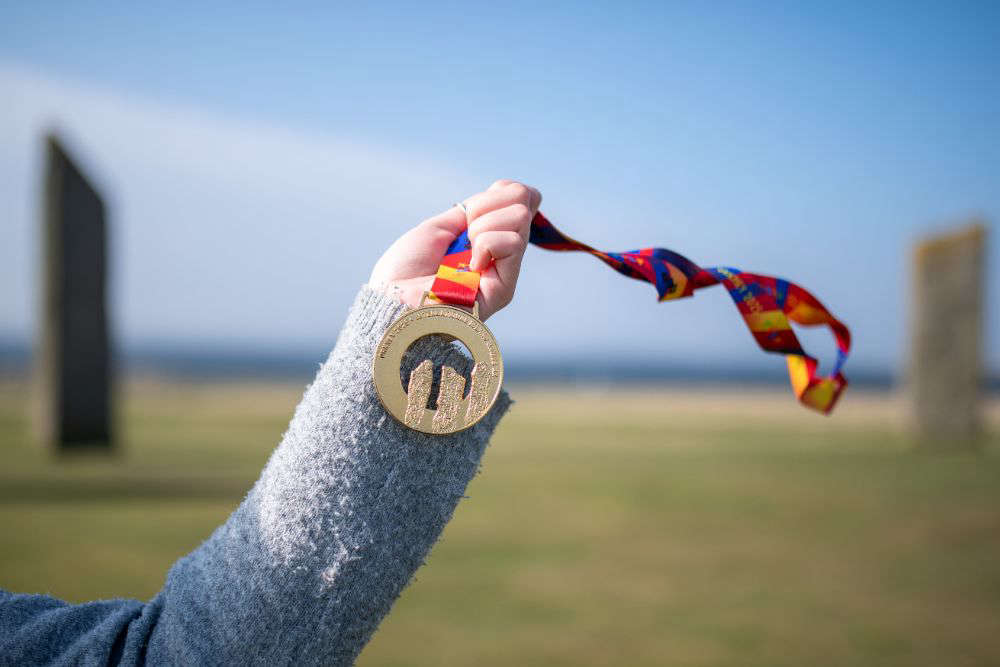 100 days until Orkney Island Games begin
100 days until Orkney Island Games begin
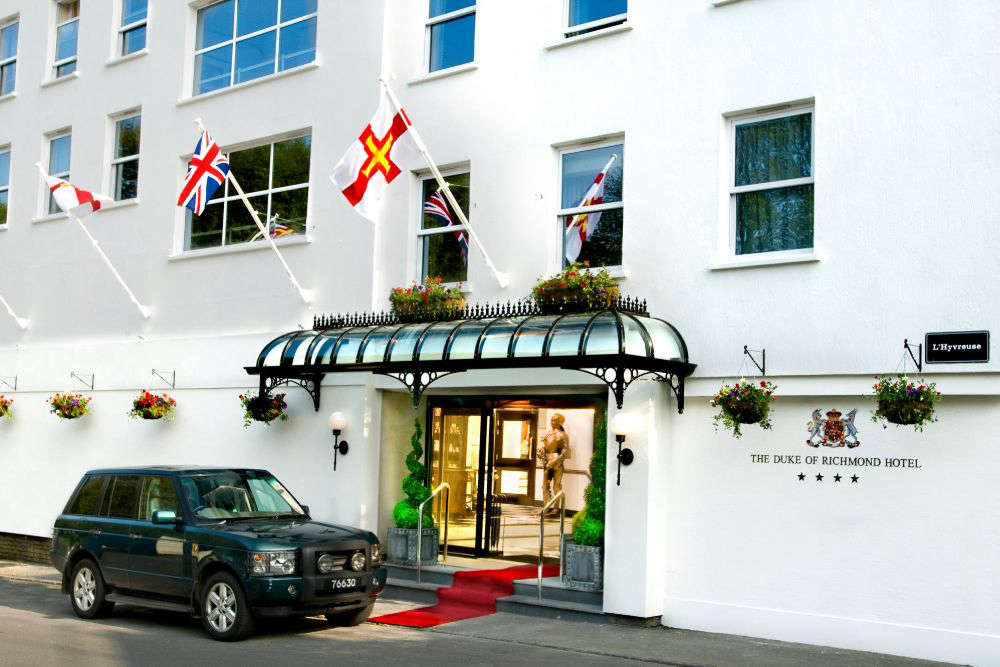 Guernsey hospitality chain buys The Duke of Richmond Hotel
Guernsey hospitality chain buys The Duke of Richmond Hotel
 European visitors now need permit for UK entry
European visitors now need permit for UK entry
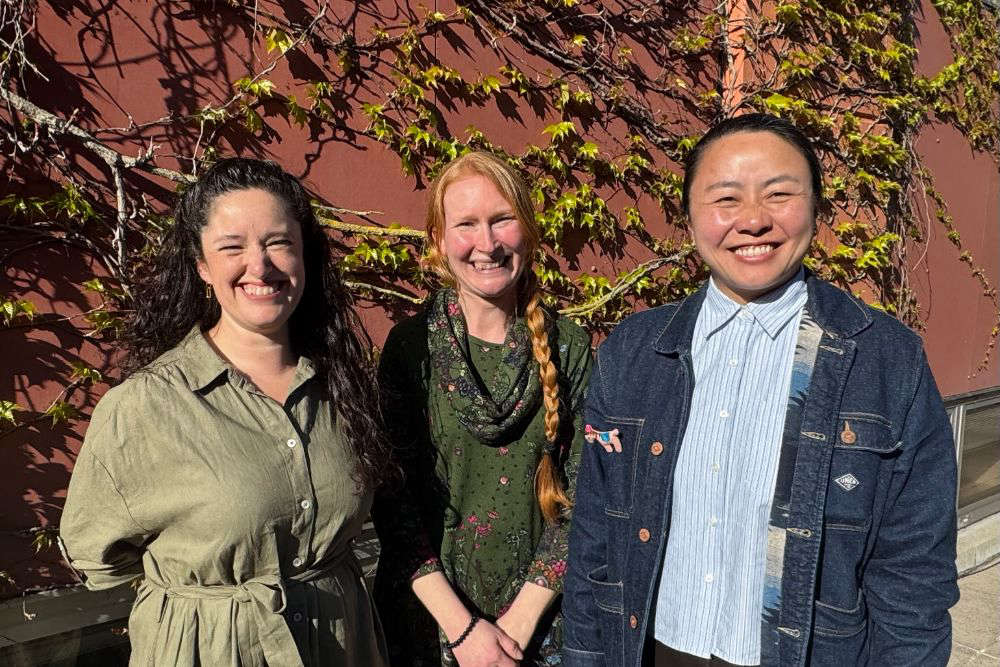 Designers chosen for new Guernsey banknotes
Designers chosen for new Guernsey banknotes

